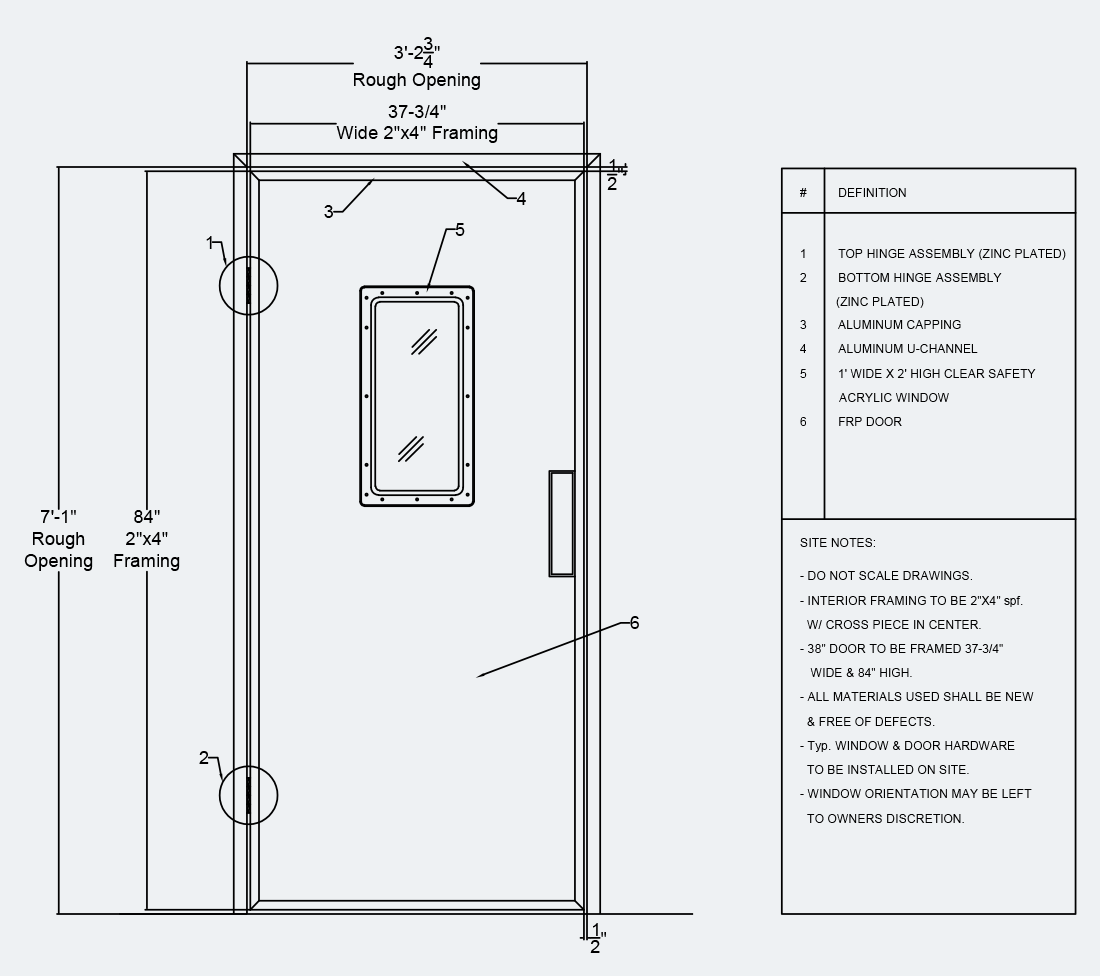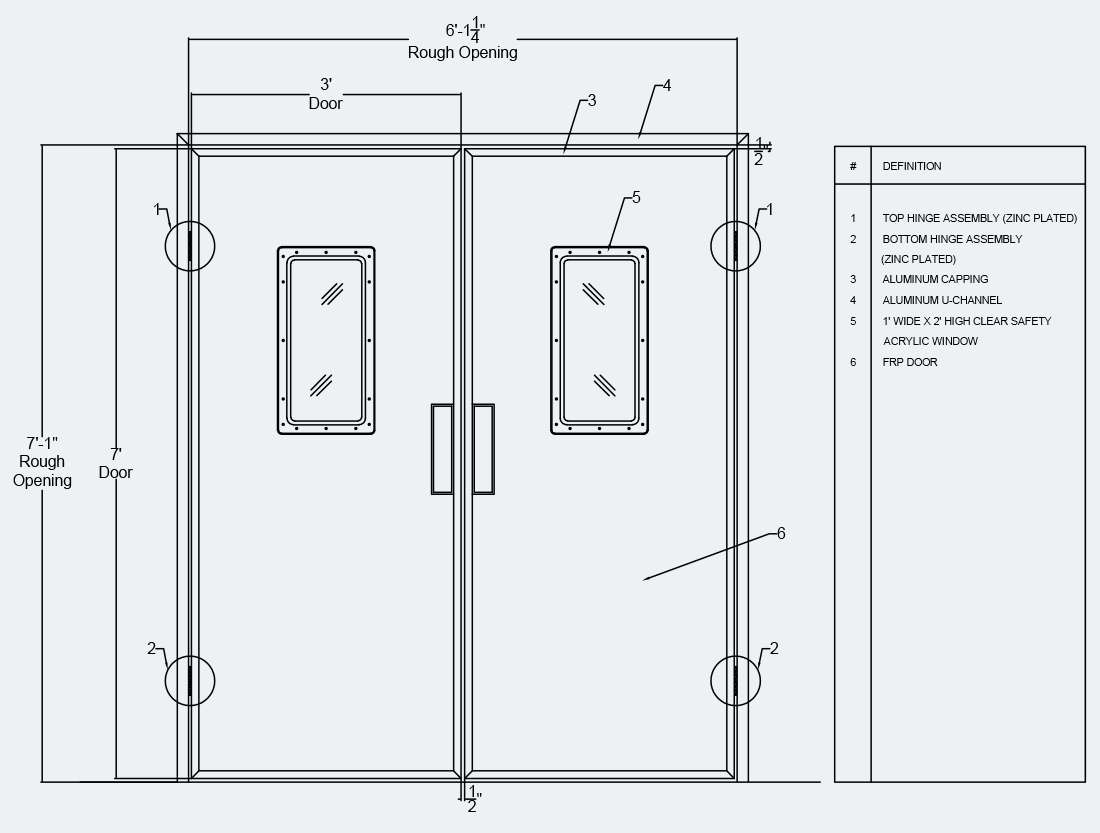WALLS
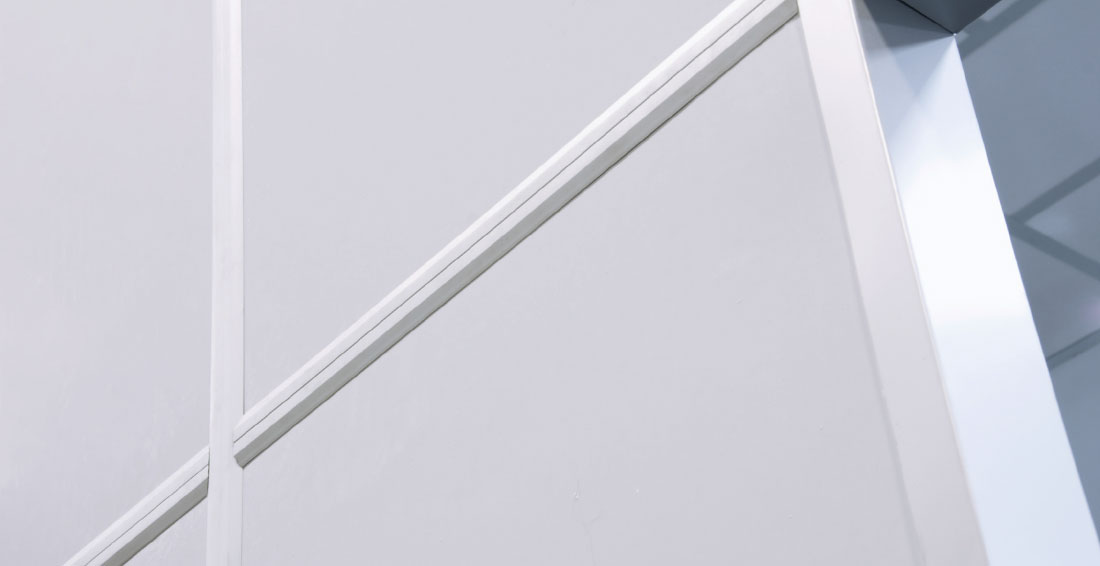
At Clean Rooms Plus, we offer a complete range of FRP Panels, AM-Clad Walls and a variety of cores and PVC and aluminum accessories to provide a complete wall solution for food processing, pharmaceutical manufacturing, and clean room environments.
Our innovative and compliant Clean Rooms Plus panels create a functional, attractive, and cost effective wall system that requires minimal maintenance and looks professional.
Fiberglass reinforced panels (FRP) provide one of the best finishes available to protect various substrates from damage in food production environments, which are constantly moist from manufacturing, processing and cleanup activities.
For more than 25 years, Clean Rooms Plus has been working with FRP panels — which offer extreme durability and ease of cleaning — to develop state-of-the-art systems. Most importantly, our qualified installers have extensive experience working with and installing FRP panels to a wide range of specifications.
We use anodized aluminum and plastic extrusions, that provide integrity and strength to our FRP and PVC wall systems. Each of our panels guarantee the following:
Am-Clad panels go above and beyond the standard essentials. When you have a project that requires the most innovative and effective antimicrobial protection, AM-Clad panels are a superior fit for the job..
Am-Clad panels provide high quality clean room finishes with antimicrobial protection that is completely hygienic, offers anti-static protection and will not scratch, chip or crack and is 20 times more scratch resistant than standard panels. Am-Clad safeguards against the growth of bacteria, mould and viruses, including MRSA and food contaminants and fungus. Am-Clad is guaranteed to kill 99% of any microbial contaminant it encounters.
Clean Rooms Plus uses a proprietary aluminum “H-Clip”. Economical and fast, Our “H-Clip” covers the panel joints on both sides of the wall panel. Our aluminum “H-Clip” is designed to be a heavy-duty system.

Ceilings
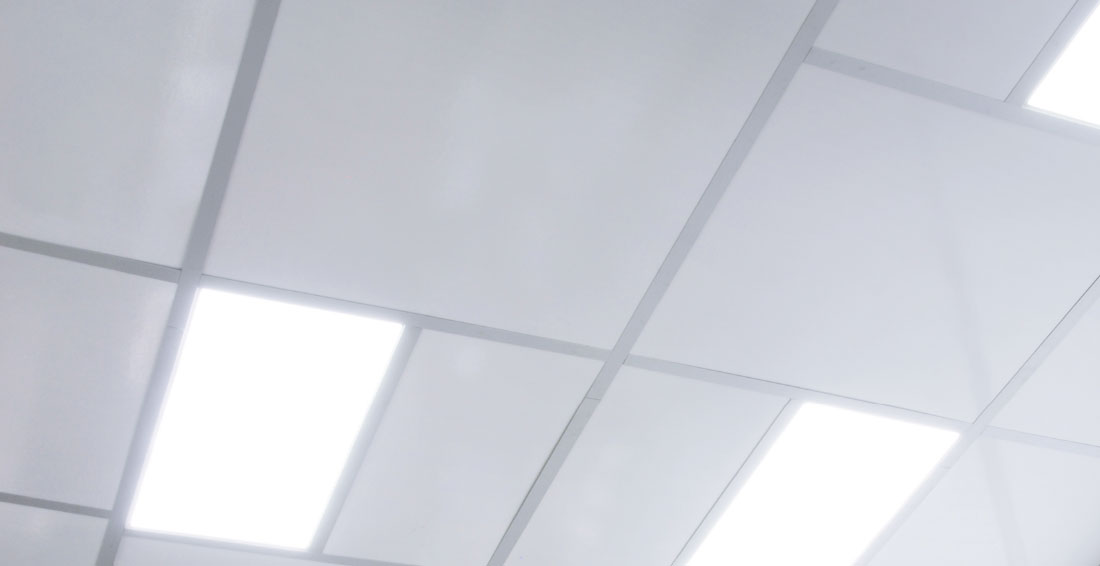
The Clean Rooms Plus Ceiling System is constructed of precision-engineered aluminum, providing strength unsurpassed by any T-bar system on the market today. The patented rail-lock action offers durability and provides all the support necessary to allow the Clean Rooms Plus Grid to become a frame for a load-bearing ceiling when used in conjunction with our ceiling panel.
The Clean Rooms Plus Ceiling System exceeds national strength standards for accessible ceilings.
The Clean Rooms Plus Ceiling System offers unprecedented flexibility. The strength and integrity of our rail lock system ensures any section of an existing ceiling can be easily disassembled and reassembled using the original pieces without compromising the integrity of the rest of the ceiling.
The superior strength of the Clean Rooms Plus Ceiling System also allows for innovative designs to accommodate any additional light fixtures and mechanical services required in the ceiling.
The Clean Rooms Plus Ceiling System’s grid standard is a heavy-duty, clear anodized finish that is used extensively in food and plant environments. This finish offers superior protection under most conditions. Custom anodized finishes, colours, and custom paint finishes are also available.
The Clean Rooms Plus Ceiling System is a patented rail-lock action system specifically designed to provide exceptional strength and integrity to the grid.
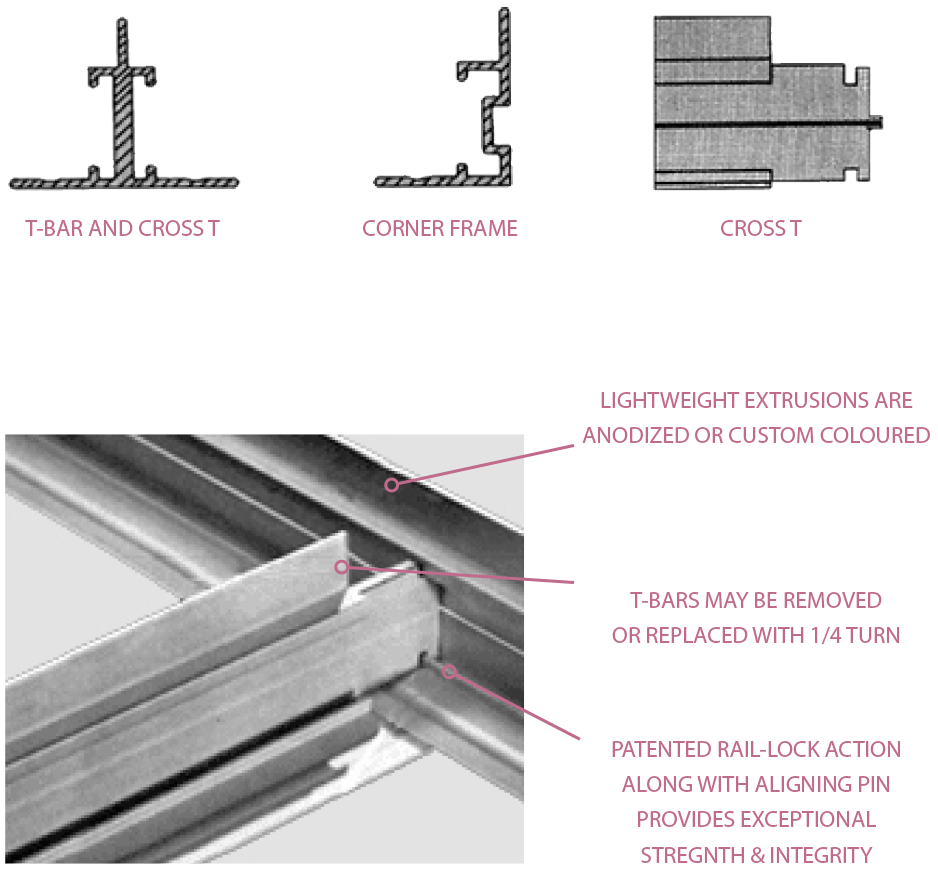
Lighting
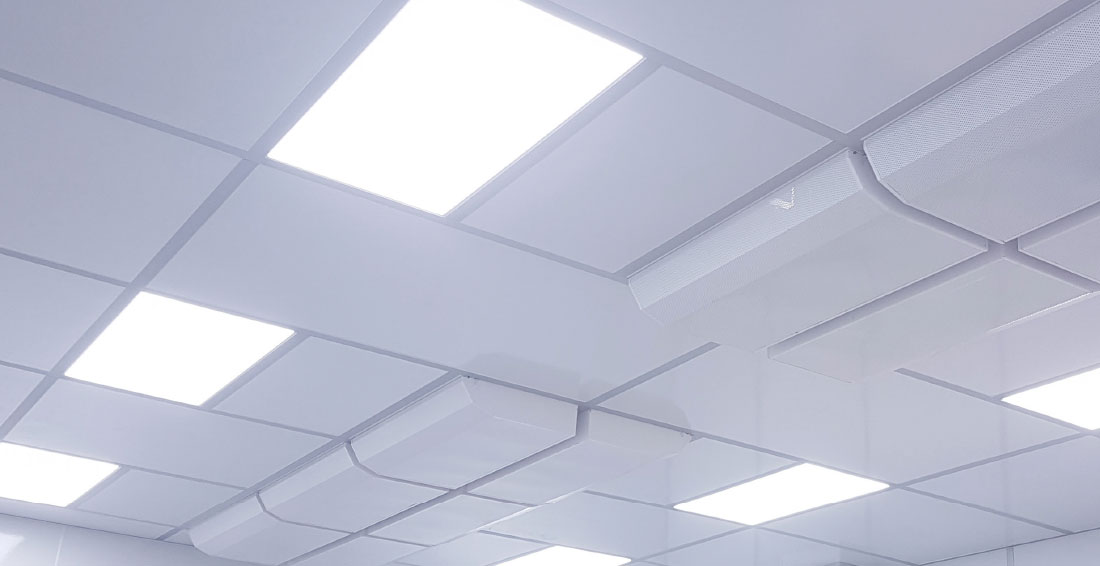
Clean Rooms Plus light fixtures are the ideal solution for all clean room environments.
In order to conform to regulations and standards outlined in the various standards applicable to your industry, good manufacturing practices generally focus on the flush fitting of light fixtures and correct light intensity used in applicable areas. However, there are many other options to examine and considerations to bear in mind when building your clean room and customizing your space.
Clean Rooms Plus can work with you to custom design and build the appropriate and best lighting system for your job, optimizing visibility for employees and reducing operating expenses.
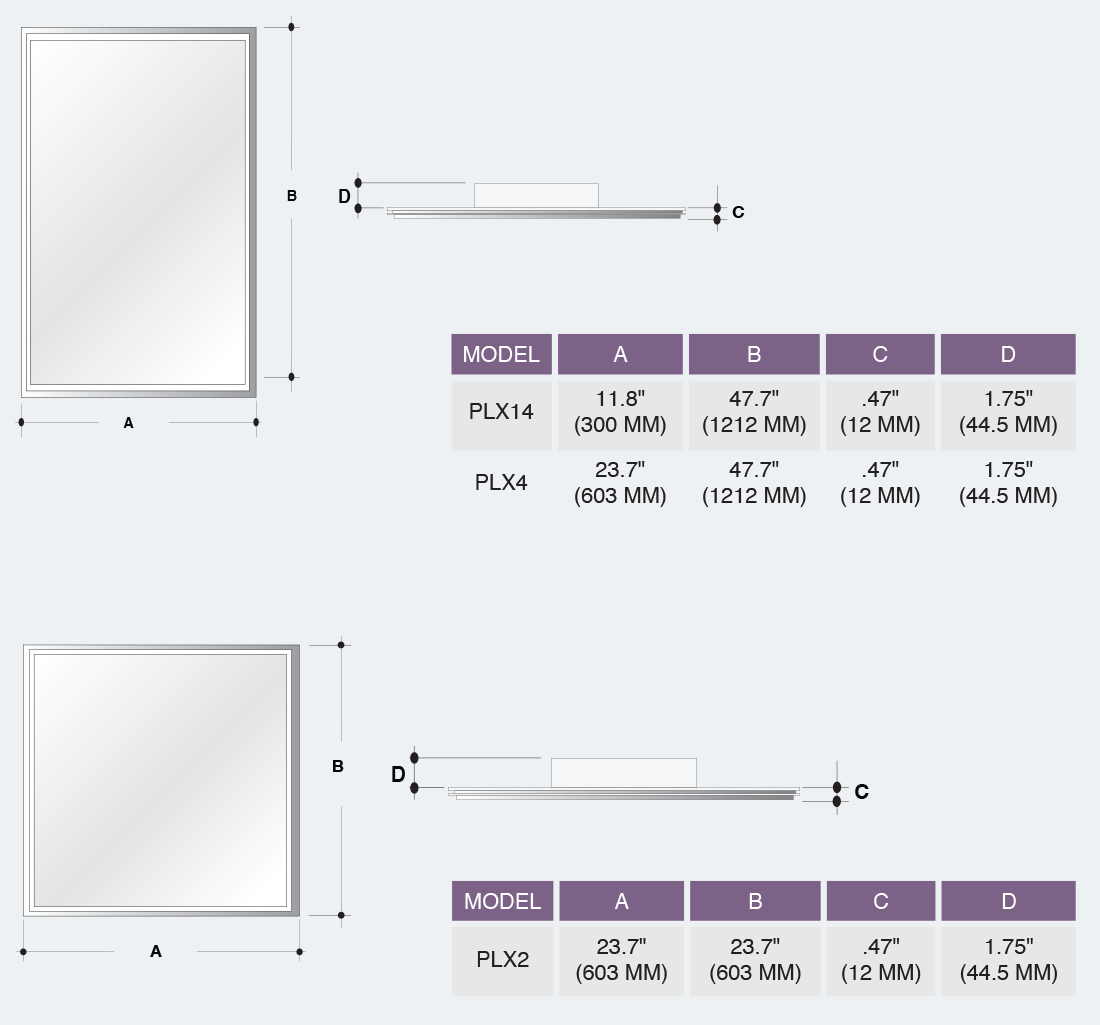
DOORS & WINDOWS
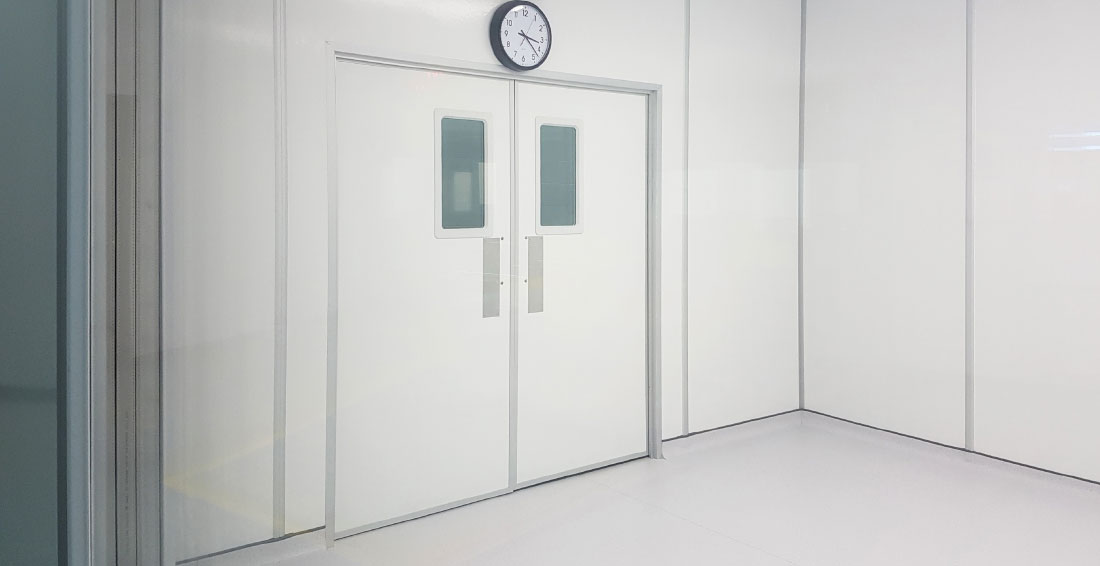
The finishing touches are an important part of a job done right. That’s why Clean Rooms Plus Door and Window Systems are engineered in a variety of styles and sizes, with no additional charge for custom sizing or construction. Rest assured: we’ll do what it takes to satisfy your organization’s unique clean room requirements.
Clean Rooms Plus custom-made FRP doors are specifically designed to complement our wall systems, and are extremely durable.
Our acclaimed Door and Window Systems are widely used across a variety of industries where compliance with cleanliness standards are a key requirement. The cutting-edge manufacturing process behind our custom-built Clean Rooms Plus Door & Window Systems allow us to construct doors and windows of any size at no extra cost—a differentiator in the clean room industry where custom design and manufacturing services are typically billed at premium rates.
Clean Room Plus windows come with a variety of options to suit your distinct project requirements. Our standard windows are flush mounted 4'x3' tempered double glass.
